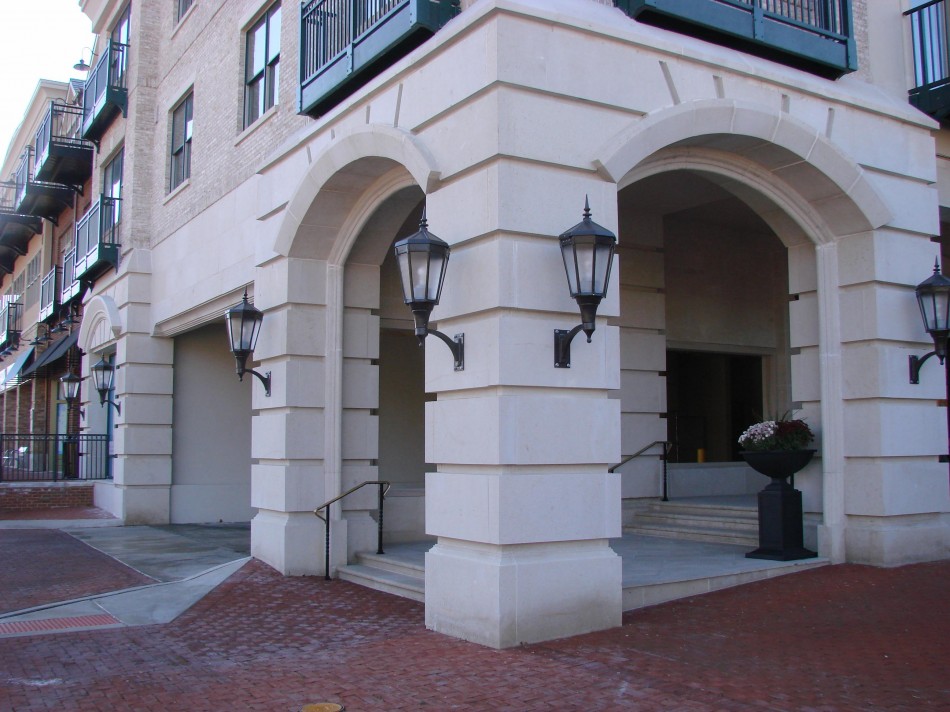
Original Design by Dale Johnson
Kansas Limestone, Steel Armature
75′ x 28′ x 14′
The main structure of this large entry had been decided during the foundational phase, before I was brought it. I had a concrete structure to clad, given dimensions, and a great deal of freedom to be creative on a budget.
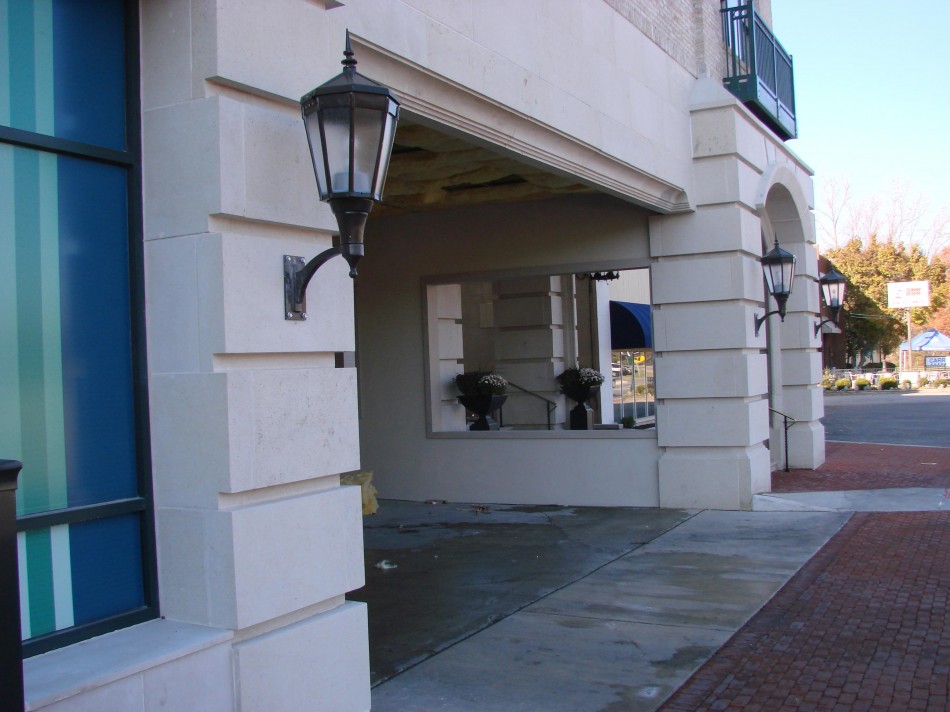
Original Design by Dale Johnson
Kansas Limestone, Steel Armature
75′ x 28′ x 14′
The large entry is to a parking garage. The corner entry is to a luxury condo building.
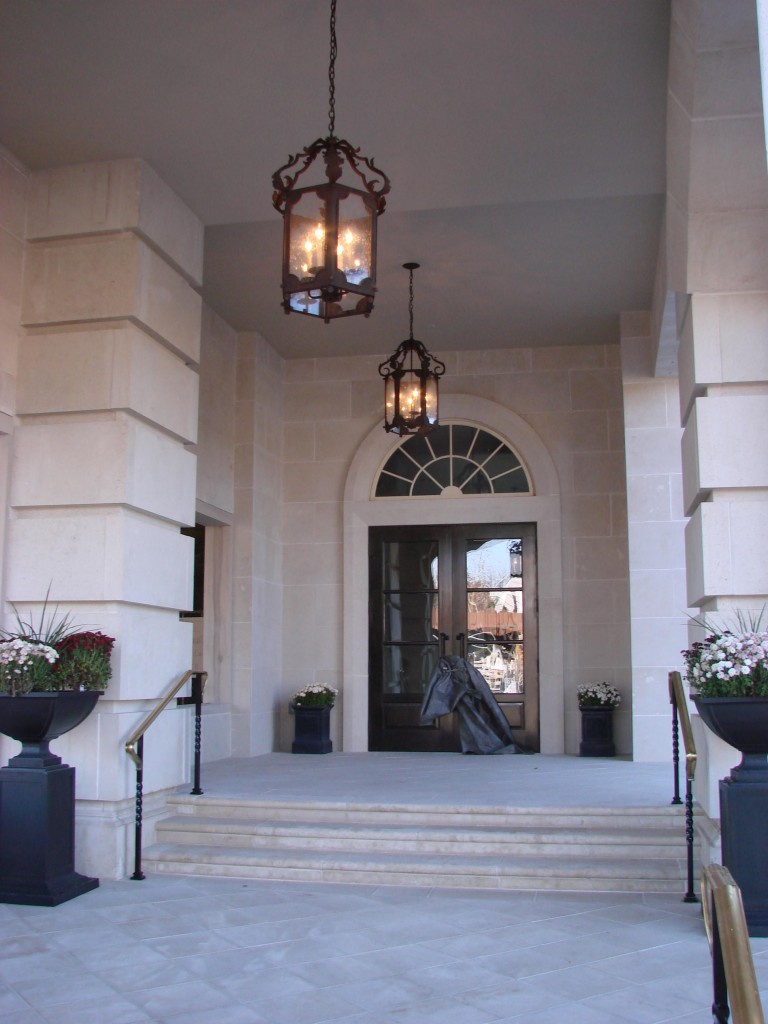
Original Design by Dale Johnson
Kansas Limestone, Steel Armature
75′ x 28′ x 14′
This photo of the interior gives a good feeling for the scale of the project.
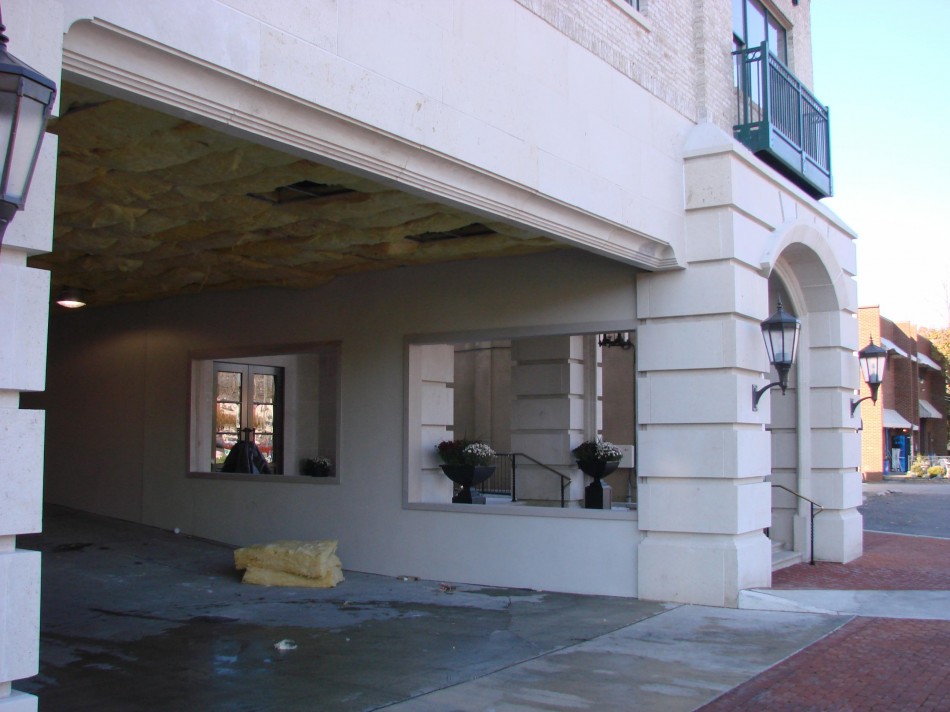
Original Design by Dale Johnson
Kansas Limestone, Steel Armature
75′ x 28′ x 14′
The stones over the garage entry are suspended from a steel I-beam that bears the load of the building above.
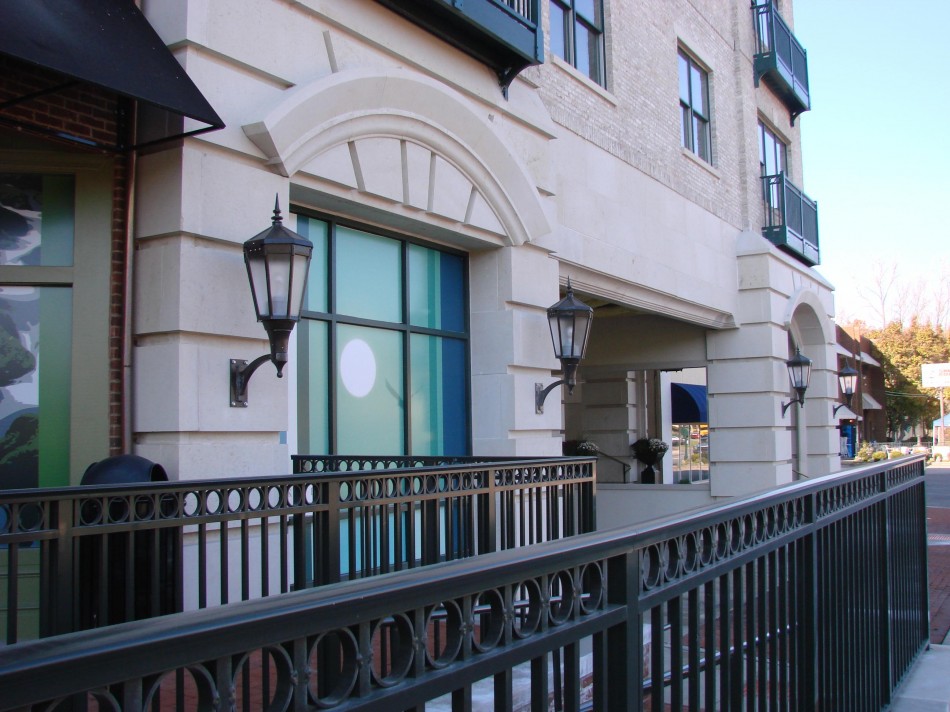
Original Design by Dale Johnson
Kansas Limestone, Steel Armature
75′ x 28′ x 14′
Working on this scale is a team effort, and almost always a real pleasure.
